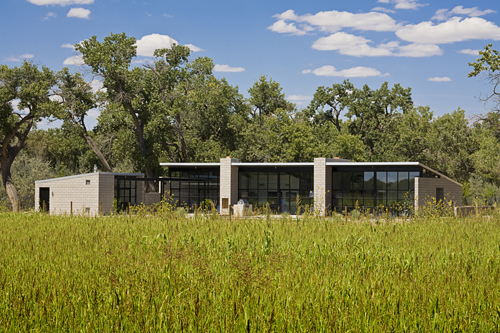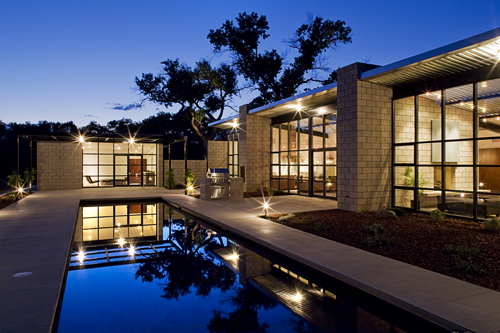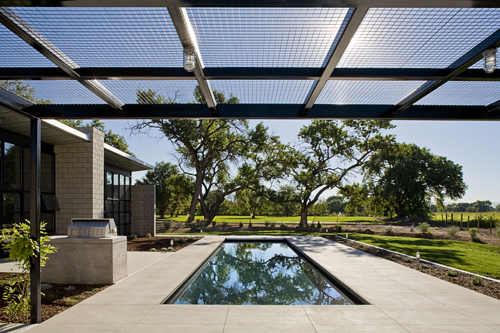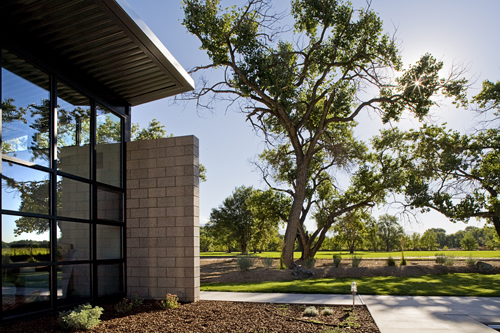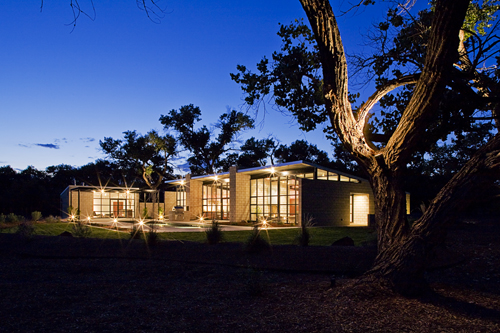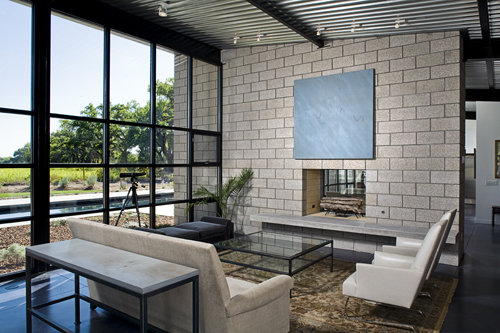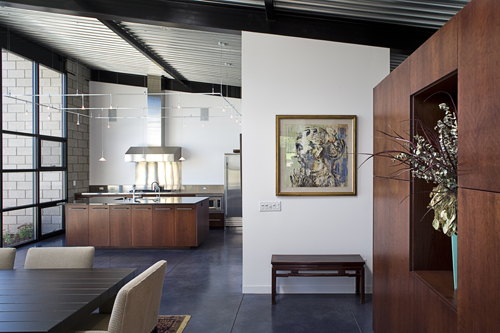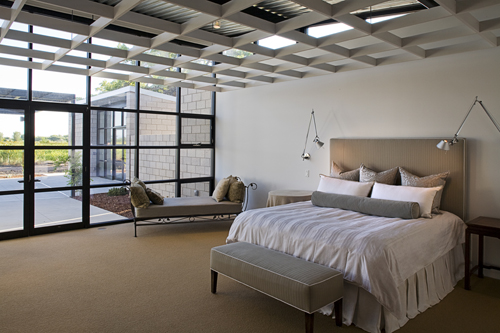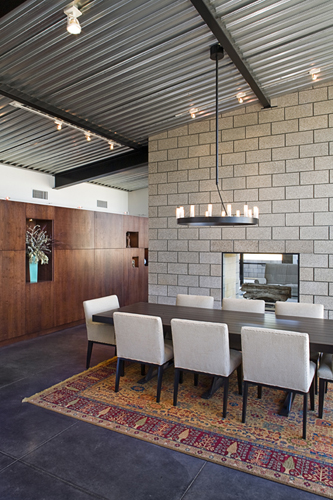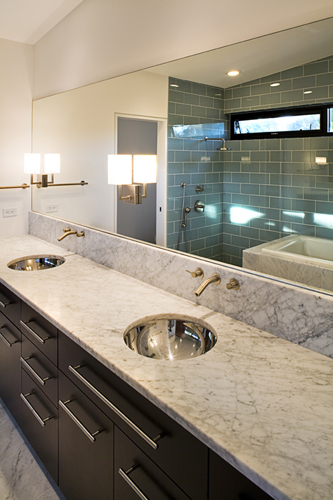Overhangs protect living areas from the summer heat but exploit the sun for passive heat gain during winters. All exterior walls are done in concrete blocks. The roof deck is made of steel. The large glass areas are built from storefront components with a black anodized finish. Simple sustainable materials and the thoughtful use of glass blends the indoor and outdoor living spaces. The Flyway View House is designed by Jon Anderson Architecture and located in Albuquerque, New Mexico. The design’s concept was to maximize views of the bird habitat and to take advantage of solar exposure and passive ventilation.
