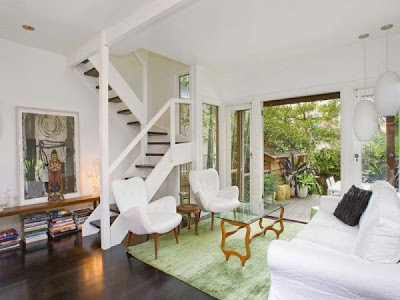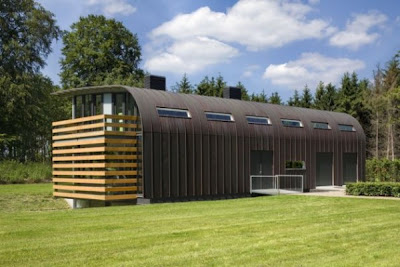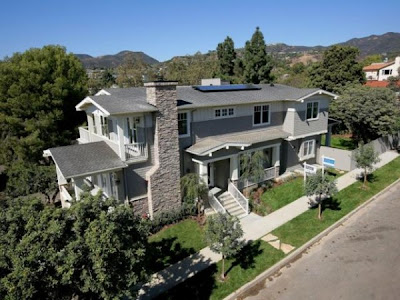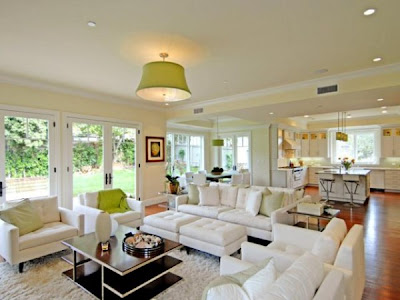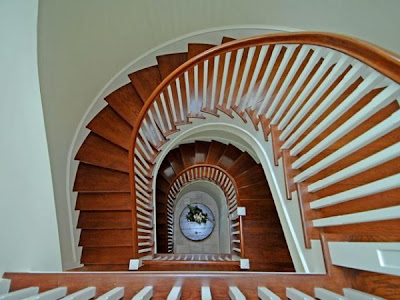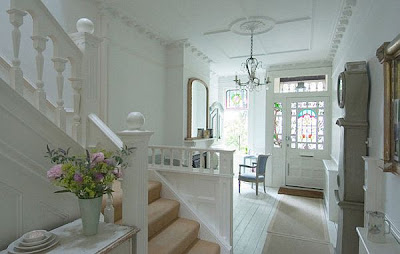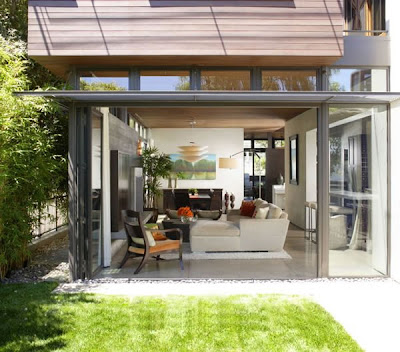The interiors are really impressive; even though sometimes you will have the feeling that too many things fit in one room, at a closer look you will see how everything is in its right place and how the overall style that characterizes the house is not affected in any way. The building houses two bedrooms on the second level, with the possibility of a third one a dressing room that can be converted in a very spacious sleeping room. The bathroom is very luxurious and the CaesarStone kitchen has first class appliances. {via}
Evans Private Residence near L.A- Glamour and Style
From bittonidesignstudio (architects Mark Bittoni, Ross Jeffries and Salomé Reeves), this project is actually a remodel of a private residence located in Crestwood Hills, near Los Angeles. Behind the remake stood the idea of “taking something modern and making it more contemporary”. The house has a great placement miles away from the city and up in the hills. You will find that the exterior is absolutely breathtaking and the outdoor pool seems to fit perfectly with the shape of the building. Contemporary furniture, large windows, beautiful terraces and a great interior design are the main features that brought this crib on our list of dream homes. {via}
 Evans Private Residence near L.A- Glamour and Style 1
Evans Private Residence near L.A- Glamour and Style 1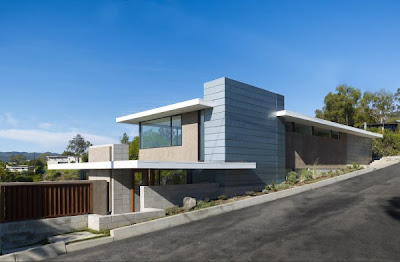 Evans Private Residence near L.A- Glamour and Style 2
Evans Private Residence near L.A- Glamour and Style 2 Evans Private Residence near L.A- Glamour and Style 3
Evans Private Residence near L.A- Glamour and Style 3 Evans Private Residence near L.A- Glamour and Style 4
Evans Private Residence near L.A- Glamour and Style 4 Evans Private Residence near L.A- Glamour and Style 5
Evans Private Residence near L.A- Glamour and Style 5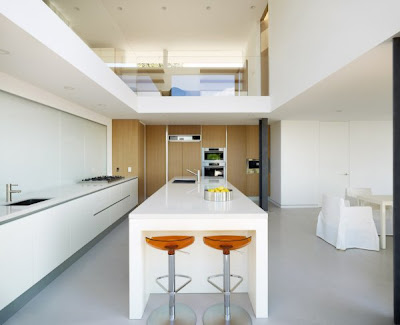 Evans Private Residence near L.A- Glamour and Style 6
Evans Private Residence near L.A- Glamour and Style 6 Evans Private Residence near L.A- Glamour and Style 7
Evans Private Residence near L.A- Glamour and Style 7 Evans Private Residence near L.A- Glamour and Style 8
Evans Private Residence near L.A- Glamour and Style 8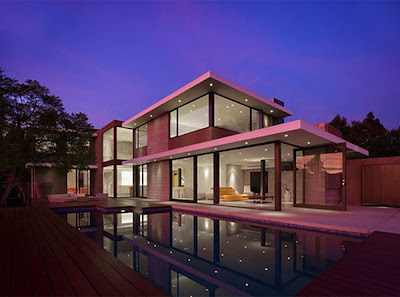 Evans Private Residence near L.A- Glamour and Style 9
Evans Private Residence near L.A- Glamour and Style 9 Evans Private Residence near L.A- Glamour and Style 10
Evans Private Residence near L.A- Glamour and Style 10 Evans Private Residence near L.A- Glamour and Style 11
Evans Private Residence near L.A- Glamour and Style 11 Evans Private Residence near L.A- Glamour and Style 12
Evans Private Residence near L.A- Glamour and Style 12Family House in Guadalajara- Amazing Architecture and Interior Design
Sometimes it is hard to combine a masterpiece of architecture with stylish indoor decors. This house comes from Agraz Arquitectos and manages to do just that. Designed for a family in Guadalajara, Mexico, the building has no less than three levels, each with a different purpose and personality. The first level includes a basement, a game room and a garage. The middle level houses the kitchen, family room and dining room and the three bedrooms are located at the third floor. There is a stairway which connects the rooms in the house and some lovely terraces which are accessible at every floor. {via}
Home In The Middle of Nature
This lovely estate was designed by Dutch architects Sluijmer & Van Leeuwen and is currently owned by the Utrecht Landscape Foundation. The villa represented a challenge from the very start. Building something in the middle of nature is not always easy, because the resources are sometimes scarce. This is why a huge creative effort was needed in order to create this fantastic design with all the utilities included in a place surrounded by “185 hectares of forests and agricultural land”. Still, everything turned out great. The exterior design is something else and the interiors are beautiful and spacious. Have a pick at results in the pictures below! {via}
Luxurious Private Residence in The Pacific Palisades
This house is a private residence up for sale here for the sum of $3,499,000. The project belongs to Gallagher Design and it is a display of opulence and style. The whole property is situated on a surface of 9191.0 sq. feet and the surroundings are magnificent. The building houses an impressive number of rooms: seven bedrooms, seven bathrooms, a home theater, an impressive kitchen, a wine cellar, a spacious garage and not to mention an unbelievable yard and a special rooftop observatory where you can enjoy the ocean view. {via}
London House With a French Style Interior
French architecture always comes with a uniqueness of its own, with a unitary color scheme setting it past others. Conveying the same feel and cloaked in a white expanse is this beautiful abode with chic interiors for those craving for serenity. You can also notice the azure and sea green hues tagging in with overall pasty interiors. Cool fireplaces, meandering stairways, chic furnishings, vintage woodwork, and a well equipped kitchenette indicate toward impressive home economics. {via}
Inspiring Tree House by KAA Design Group
The Los Angeles chapter of the American Institute of Architects is actually developing into the one-stop destination for amazing architecture. This time around, the KAA Design Group introduces this Tree House in Manhattan Beach. With lofty Southern Californian coasts to the fore, the unitary house (which obviously is not a tree house) combines aesthetic exteriors with stunning interiors studded with wood, concrete and glass. Appealing to the green-minded, the houses’ eco-friendly aspects are all taken care for with heating and cooling solutions, natural ventilation and exposure. Take a look at these wonderful images that depict some real spacey rooms with fireplaces, living rooms, bedrooms, spas or study rooms. {via}
House with Enclosed Internal Garden
Designed by Wallflower Architecture + Design this truly unique house occupied 855 square meters space on a 1200 square meter site. The house is located in Singapore and has plenty unusual ideas implemented in its design. The best one among these things is an internal garden. Thanks to column-free vistas the garden connects all public spaces like the entrance, dining areas, swimming pool and formal living area. The private spaces in contrary are hidden from visitor’s eyes. All the courtyards have different material finishes. That helps to maintain temperature difference between courtyards, the living, dining and pool. That difference helps to catch breezes that move around the house. {via}
 #House with Enclosed Internal Garden 1
#House with Enclosed Internal Garden 1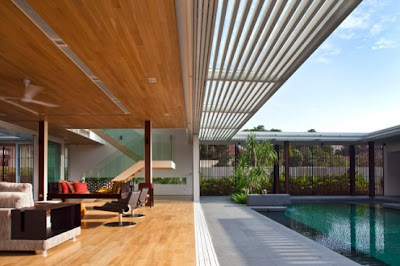 #House with Enclosed Internal Garden 2
#House with Enclosed Internal Garden 2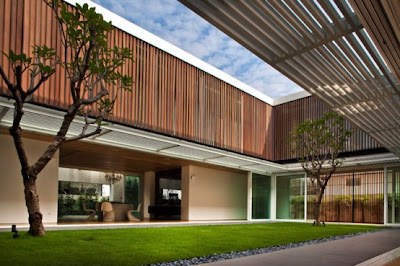 #House with Enclosed Internal Garden 3
#House with Enclosed Internal Garden 3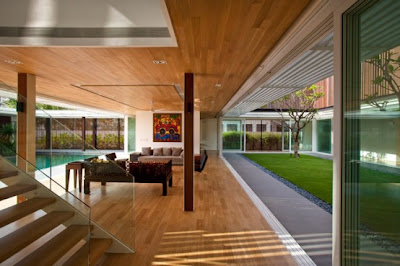 #House with Enclosed Internal Garden 4
#House with Enclosed Internal Garden 4 #House with Enclosed Internal Garden 5
#House with Enclosed Internal Garden 5 #House with Enclosed Internal Garden 6
#House with Enclosed Internal Garden 6 #House with Enclosed Internal Garden 7
#House with Enclosed Internal Garden 7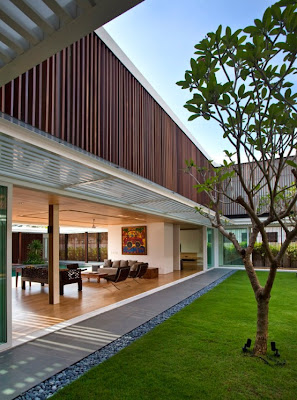 #House with Enclosed Internal Garden 8
#House with Enclosed Internal Garden 8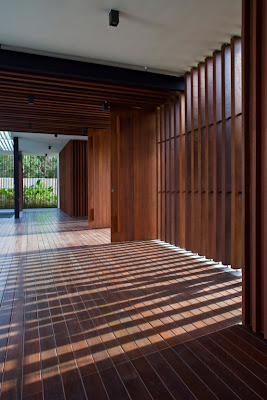 #House with Enclosed Internal Garden 9
#House with Enclosed Internal Garden 9 #House with Enclosed Internal Garden 10
#House with Enclosed Internal Garden 10 #House with Enclosed Internal Garden 11
#House with Enclosed Internal Garden 11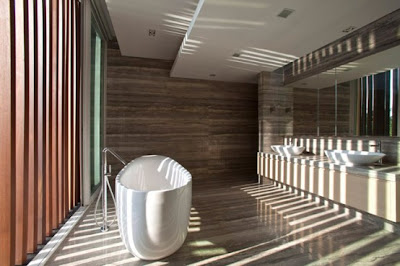 #House with Enclosed Internal Garden 12
#House with Enclosed Internal Garden 12Environmentally Sustainable House Design In Santa Barbara
This house designed in environmentally sustainable style on a classic Santa Barbara site which is known as “The Rivera”. Relatively small house has everything big mansions around have: two-car garage include open living/dining area, kitchen, master bedroom and bath, guest bedroom and bath, home gym, powder room, two home offices with office bath, outdoor dining area, outdoor lounge areas, lap pool, and 1,400 square feet of lower-level storage. 270-degree view of the Pacific Ocean is used as much as possible starting from courtyard near the pool and ending with desk on the third floor. Environmentally sustainable design features passive solar electricity, solar water and floor heating, natural air flow and nergy-efficient appliances. {via}
 #Environmentally Sustainable House Design In Santa Barbara 1
#Environmentally Sustainable House Design In Santa Barbara 1 #Environmentally Sustainable House Design In Santa Barbara 2
#Environmentally Sustainable House Design In Santa Barbara 2 #Environmentally Sustainable House Design In Santa Barbara 3
#Environmentally Sustainable House Design In Santa Barbara 3 #Environmentally Sustainable House Design In Santa Barbara 4
#Environmentally Sustainable House Design In Santa Barbara 4 #Environmentally Sustainable House Design In Santa Barbara 5
#Environmentally Sustainable House Design In Santa Barbara 5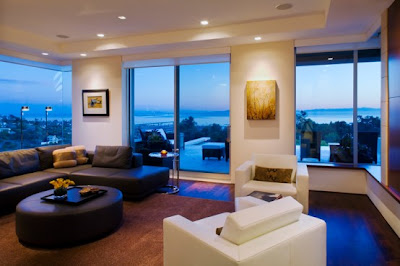 #Environmentally Sustainable House Design In Santa Barbara 6
#Environmentally Sustainable House Design In Santa Barbara 6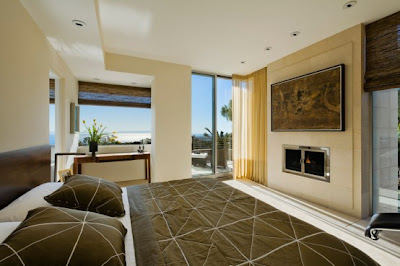 #Environmentally Sustainable House Design In Santa Barbara 7
#Environmentally Sustainable House Design In Santa Barbara 7 #Environmentally Sustainable House Design In Santa Barbara 8
#Environmentally Sustainable House Design In Santa Barbara 8 #Environmentally Sustainable House Design In Santa Barbara 9
#Environmentally Sustainable House Design In Santa Barbara 9 #Environmentally Sustainable House Design In Santa Barbara 10
#Environmentally Sustainable House Design In Santa Barbara 10
Subscribe to:
Comments (Atom)



